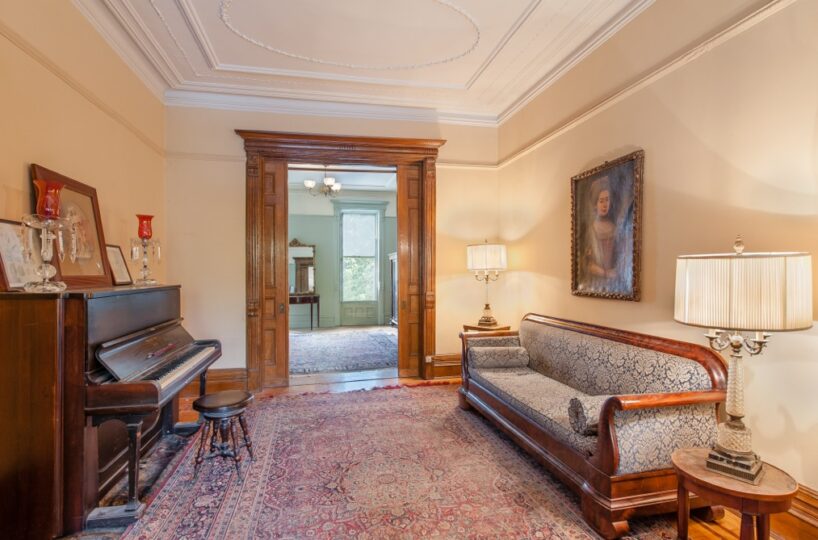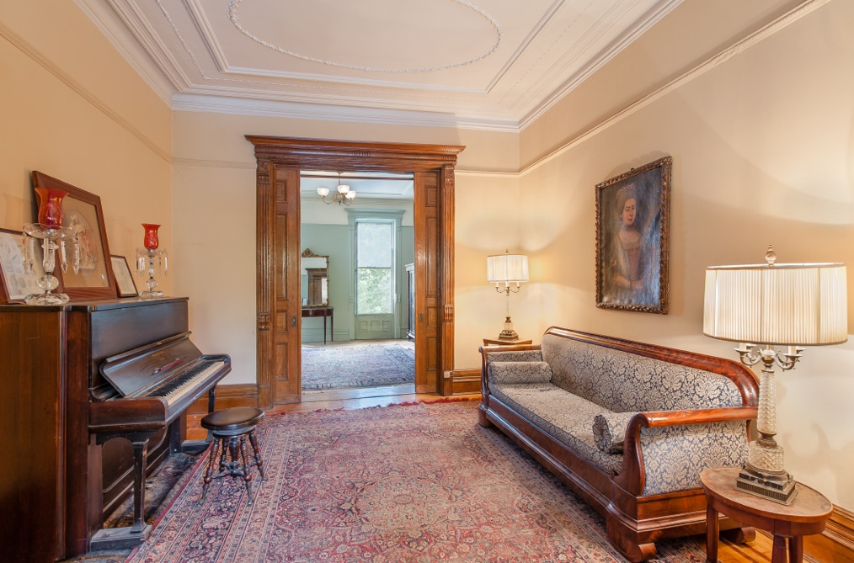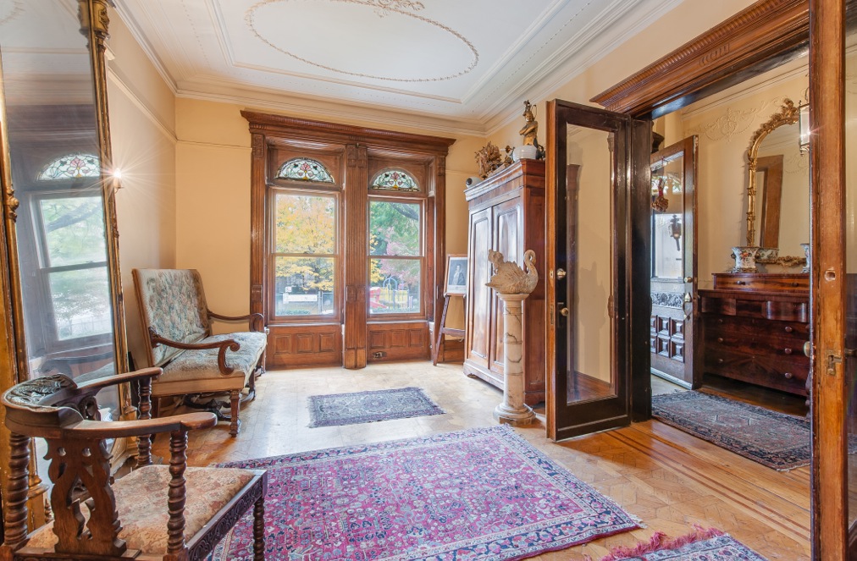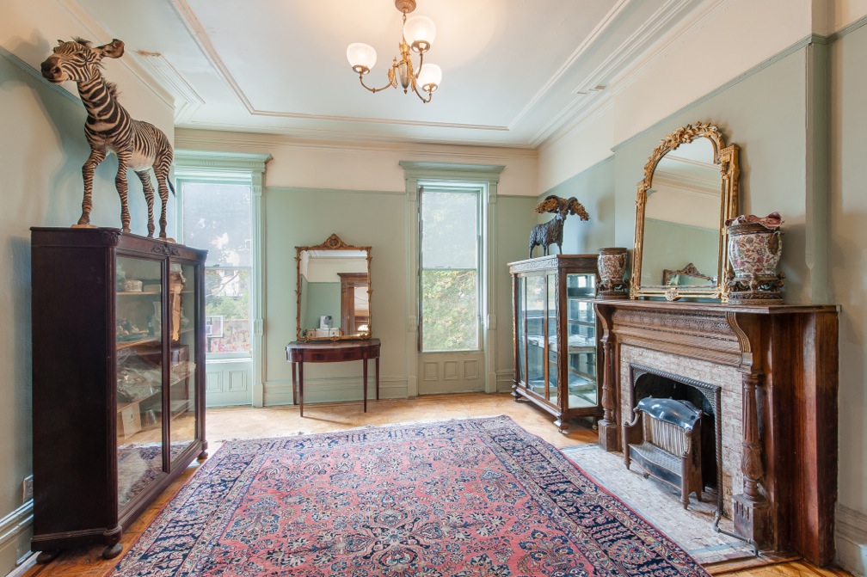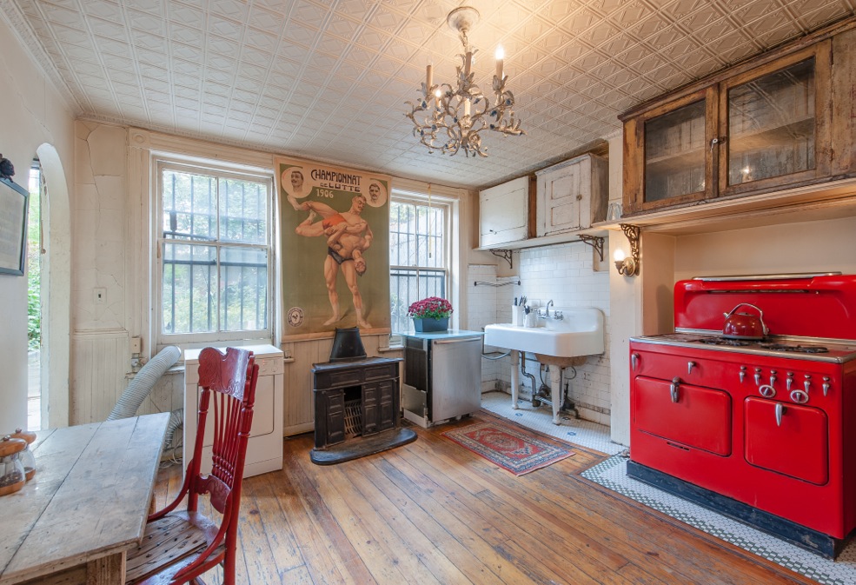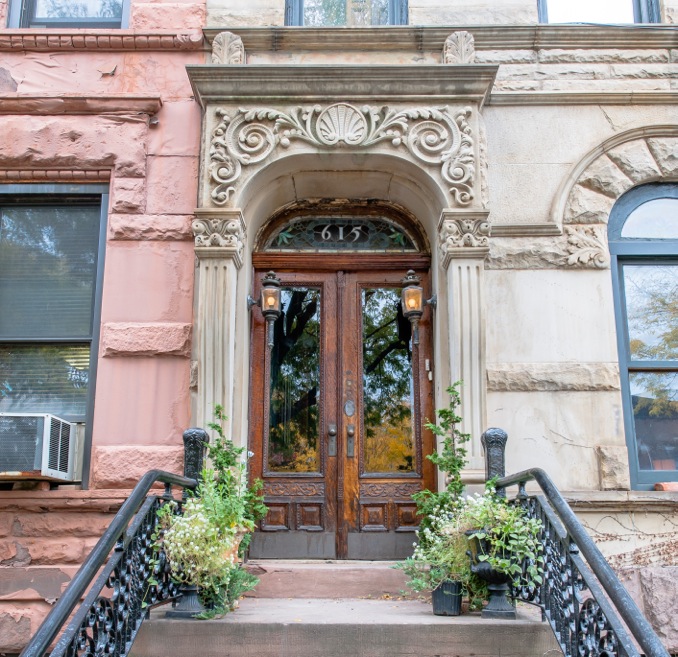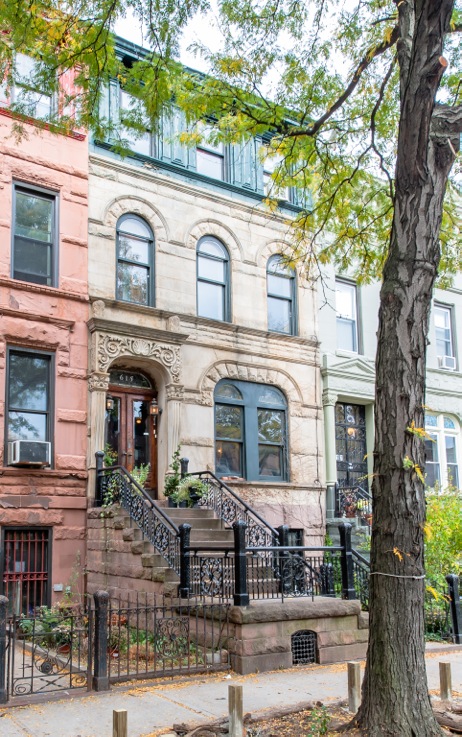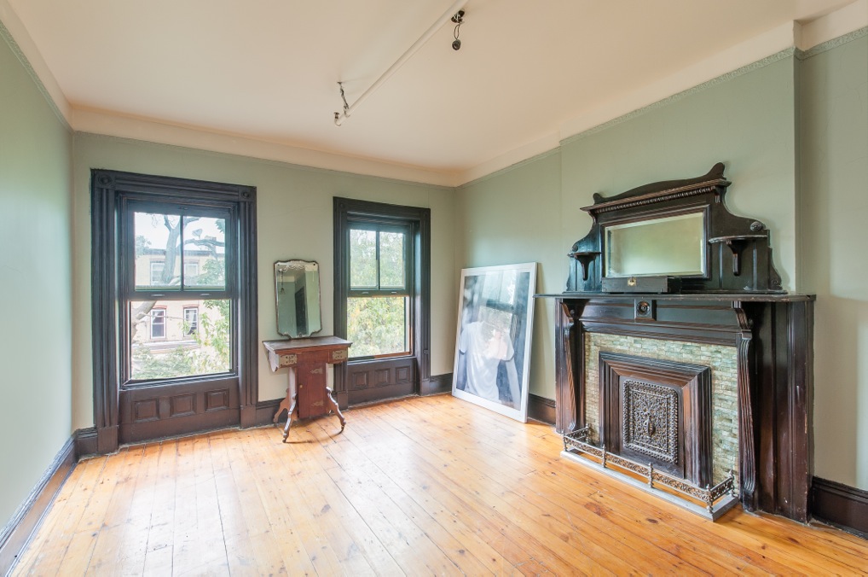THIS PROPERTY IS SOLD. Welcome home to a 3,600 square foot Victorian Sandstone dripping with details. The L-shaped stoop is decorated with historic iron railings and newel posts. The doorway surround is composed of fluted console brackets with foliated capitals and finials supporting an arched entablature. Charming across three floors plus garden level and lower cellar, the home is configured as a single-family with six bedrooms.
As you enter the parlor, notice the fine French parquet flooring. Your eye will be drawn to the waist-high wainscoting, climbing lincrusta and plaster walls, rising to crown moldings and 12-foot ornate ceilings. Light pours into the parlor through south facing double-windows with arch-headed stained-glass transoms. The second and third floors have six bedrooms and a full bath. Throughout the home you will find five carved-oak mantels, Victorian tiles, and museum and magazine quality Gilded Age details.
History
This Romanesque/Renaissance Revival townhouse was designed by the prolific Brooklyn architect Isaac Delamater Reynolds, in 1891. The home was first owned by John Furhrer, the Vice President of the Germania (Guardian) Life Insurance Company. The current owner, famed photographer David Armstrong, used the home as a studio, and backdrop for publications like his book titled 615 Jefferson Avenue, and French Vogue.
The Neighborhood
The house is part of the proposed Stuyvesant North Historic District an area of stunning 19th Century townhomes and apartments. 615 Jefferson Avenue is located on one of the most desirable blocks in Brooklyn, and the surrounding blocks are row after row of two and three story exquisitely designed townhouses set upon broad tree lined streets and avenues. Developed between 1870 and 1920, Stuyvesant Heights is an almost exclusively residential neighborhood with small businesses, shops, and fine restaurants serving the community. Transportation is easy with the Utica Express A/C Utica stop nearby.
Features
Note: This house is a Single Room Occupancy with a Certificate of non-harassment filed. The house has been occupied as a one family dwelling for the past thirteen years. The house has been lovingly maintained, but bring your preservation architect to improve, maintain, and unlock the potential of this historic home.
Property Features
- basement
- City view
- fireplace
- garden
- pets allowed
- pre-war
- private outdoor space
- townhouse
- washer and dryer
- wood burning fireplace

